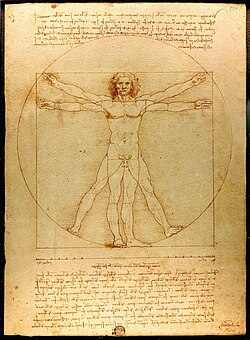An engineering drawing is a type of technical drawing that is used to convey information about an object. A common use is to specify the geometry necessary...
50 KB (6,940 words) - 18:30, 9 April 2025
Engineering drawing abbreviations and symbols are used to communicate and detail the characteristics of an engineering drawing. This list includes abbreviations...
63 KB (402 words) - 12:00, 19 March 2025
commercial illustration, animation, architecture, engineering, and technical drawing. A quick, freehand drawing, usually not intended as a finished work, is...
40 KB (4,865 words) - 00:14, 16 May 2025
or is constructed. Technical drawing is essential for communicating ideas in industry and engineering. To make the drawings easier to understand, people...
25 KB (3,111 words) - 19:09, 21 March 2025
Engineering Drawing by Thomas Ewing French (1871-1944), Mech. Eng., OSU 1895, also known as A Manual of Engineering Drawing for Students and Draftsman...
16 KB (1,431 words) - 07:54, 21 November 2022
Structural drawings are commonly used across many branches of engineering and are illustrations depicting the specific design and layout of a building’s...
7 KB (960 words) - 00:56, 26 May 2025
include civil drawings, architectural drawings, structural drawings, mechanical drawings, electrical drawings, and plumbing drawings. In engineering, these drawings...
8 KB (973 words) - 20:55, 19 March 2025
Technical drawing/technical illustration – Architectural drawing – Electrical drawing – Engineering drawing – Plumbing drawing – Structural drawing – Scientific...
9 KB (744 words) - 07:05, 13 April 2024
Schematic (redirect from Schematic drawing)
Open-source hardware Thomas E. French, Charles J. Vierck (1975). Engineering Drawing and Graphic Technology, Eleventh Edition. McGraw Hill. ISBN 0-07-022157-X...
8 KB (829 words) - 20:09, 21 March 2025
Isometric projection (redirect from Isometric Drawing)
representing three-dimensional objects in two dimensions in technical and engineering drawings. It is an axonometric projection in which the three coordinate axes...
12 KB (1,431 words) - 18:25, 4 May 2025
Industrial Maintenance. p.65 Chip Sullivan (2004) Drawing the Landscape. p.245. Eugene S. Ferguson (1999). Engineering and the Mind's Eye. p.82. Domenico Laurenza...
5 KB (648 words) - 19:06, 9 April 2025
computing and engineering drawing. Optical-grinding engine model (1822), drawn in 30° isometric perspective Example of a dimetric perspective drawing from a...
12 KB (1,335 words) - 18:28, 25 May 2025
An electrical drawing is a type of technical drawing that shows information about power, lighting, and communication for an engineering or architectural...
2 KB (208 words) - 05:13, 14 January 2025
Graphics (section Engineering drawings)
drawings, line art, mathematical graphs, line graphs, charts, diagrams, typography, numbers, symbols, geometric designs, maps, engineering drawings,...
21 KB (2,724 words) - 12:45, 1 May 2025
industry professionals to prepare models and drawings for civil engineering projects. Examples of civil engineering projects are bridges, building sites, canals...
7 KB (1,030 words) - 18:06, 25 April 2025
An architectural drawing or architect's drawing is a technical drawing of a building (or building project) that falls within the definition of architecture...
42 KB (5,799 words) - 03:17, 9 May 2025
These drawings must also adhere to local and provincial codes and bylaws. Architectural drawing Electrical drawing Engineering drawing Plumbing drawing Structural...
11 KB (1,509 words) - 03:02, 2 March 2025
Multiview orthographic projection (redirect from Cross section (drawing))
first-angle projection. Architectural drawing Cross section (geometry) Engineering drawing Graphical projection Plans (drawings) Ingrid Carlbom, Joseph Paciorek...
24 KB (3,180 words) - 19:55, 21 March 2025
technological drawing historian, known for his 1963 A history of engineering drawing, a seminal work on the history of technical drawing. Booker was born...
11 KB (1,404 words) - 20:35, 21 January 2025
Architectural engineering Engineering drawing Geological Engineering Geomatics engineering Glossary of civil engineering Index of civil engineering articles...
39 KB (3,986 words) - 14:41, 11 May 2025
graphical projections are a commonly used design element; notably, in engineering drawing, drafting, and computer graphics. Projections can be calculated through...
32 KB (4,468 words) - 03:26, 16 May 2025
Manufacturing engineering or production engineering is a branch of professional engineering that shares many common concepts and ideas with other fields...
30 KB (3,889 words) - 21:30, 3 May 2025
A cutaway drawing, also called a cutaway diagram, is a 3D graphics, drawing, diagram and or illustration, in which surface elements of a three-dimensional...
6 KB (655 words) - 18:05, 8 May 2025
projection, the most commonly used form of axonometric projection in engineering drawing, the direction of viewing is such that the three axes of space appear...
12 KB (1,668 words) - 00:11, 6 December 2024
Screw thread (section Engineering drawing)
labeling and cataloging terminology is not always precise. In American engineering drawings, ANSI Y14.6 defines standards for indicating threaded parts. Parts...
48 KB (6,438 words) - 23:49, 11 October 2024
Computer-aided design (category Design engineering)
more than just shapes. As in the manual drafting of technical and engineering drawings, the output of CAD must convey information, such as materials, processes...
22 KB (2,684 words) - 18:08, 8 May 2025
file. Architectural drawing Electrical drawing Engineering drawing Mechanical systems drawing Structural drawing Working drawing Packard, George (2021-02-11)...
2 KB (293 words) - 22:05, 3 February 2024
layout of drawings, or to improve the consistency and speed of creation of standard drawing elements. Tools such as pens and pencils mark the drawing medium...
23 KB (2,889 words) - 08:46, 27 January 2025
Blueprint (category Technical drawing)
A blueprint is a reproduction of a technical drawing or engineering drawing using a contact print process on light-sensitive sheets introduced by Sir John...
12 KB (1,312 words) - 21:18, 9 March 2025
Linear scale (category Technical drawing)
visually showing the scale of a map, nautical chart, engineering drawing, or architectural drawing. A scale bar is common element of map layouts. On large...
6 KB (605 words) - 06:42, 18 May 2024


















