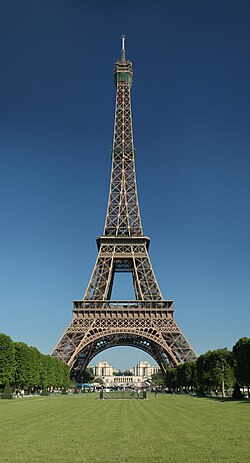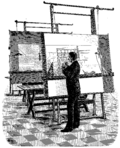Structural drawings are commonly used across many branches of engineering and are illustrations depicting the specific design and layout of a building’s...
7 KB (960 words) - 00:56, 26 May 2025
could include civil drawings, architectural drawings, structural drawings, mechanical drawings, electrical drawings, and plumbing drawings. In engineering...
8 KB (973 words) - 20:55, 19 March 2025
One-line diagram Architectural drawing Electronic schematic Engineering drawing Mechanical drawing Structural drawing Working drawing John E. Traister, Dale C...
2 KB (208 words) - 05:13, 14 January 2025
An architectural drawing or architect's drawing is a technical drawing of a building (or building project) that falls within the definition of architecture...
42 KB (5,799 words) - 03:17, 9 May 2025
architectural drawings, structural drawings, mechanical systems drawings, electrical drawings, and plumbing drawings. Assembly drawings show how different...
25 KB (3,111 words) - 19:09, 21 March 2025
An engineering drawing is a type of technical drawing that is used to convey information about an object. A common use is to specify the geometry necessary...
50 KB (6,932 words) - 16:06, 30 May 2025
construction project is accurate and safe. Architectural drawing Site plan Structural drawing Working drawing Madsen, David P.; Madsen, David A.; Shumaker, Terence...
7 KB (1,030 words) - 18:06, 25 April 2025
Technical drawing/technical illustration – Architectural drawing – Electrical drawing – Engineering drawing – Plumbing drawing – Structural drawing – Scientific...
9 KB (744 words) - 07:05, 13 April 2024
A cutaway drawing, also called a cutaway diagram, is a 3D graphics, drawing, diagram and or illustration, in which surface elements of a three-dimensional...
6 KB (655 words) - 18:05, 8 May 2025
drawing Engineering drawing Plumbing drawing Structural drawing Plan (drawing) "Mechanical System Drawings". Building in Canada. Archived from the original...
11 KB (1,509 words) - 03:02, 2 March 2025
file. Architectural drawing Electrical drawing Engineering drawing Mechanical systems drawing Structural drawing Working drawing Packard, George (2021-02-11)...
2 KB (293 words) - 22:05, 3 February 2024
Technical Drawing standards AS1100.101 (General Principals), AS1100-201 (Mechanical Engineering Drawing) and AS1100-301 (Structural Engineering Drawing). Contents...
63 KB (402 words) - 12:00, 19 March 2025
An exploded-view drawing is a diagram, picture, schematic or technical drawing of an object, that shows the relationship or order of assembly of various...
5 KB (648 words) - 19:06, 9 April 2025
Blueprint (category Technical drawing)
A blueprint is a reproduction of a technical drawing or engineering drawing using a contact print process on light-sensitive sheets introduced by Sir John...
12 KB (1,313 words) - 13:21, 30 May 2025
Organic chemistry (section Structural drawings)
Organic molecules are described more commonly by drawings or structural formulas, combinations of drawings and chemical symbols. The line-angle formula is...
38 KB (4,341 words) - 23:30, 7 May 2025
A patent application or patent may contain drawings, also called patent drawings, illustrating the invention, some of its embodiments (which are particular...
13 KB (1,563 words) - 13:54, 23 May 2024
constructed. E.g.: Architectural drawing Electrical drawing Engineering drawing Plumbing drawing Structural drawing Textile manufacturing weaving pattern Conscription...
1,007 bytes (143 words) - 18:25, 5 May 2020
drawing is a drawing or set of drawings produced by the contractor, supplier, manufacturer, subcontractor, consultants, or fabricator. Shop drawings are...
14 KB (1,696 words) - 21:02, 7 December 2024
Floor plan (category Technical drawing)
In architecture and building engineering, a floor plan is a technical drawing to scale, showing a view from above, of the relationships between rooms...
6 KB (807 words) - 12:41, 4 May 2025
There are many applications for wire drawing, including electrical wiring, cables, tension-loaded structural components, springs, paper clips, spokes...
11 KB (1,488 words) - 19:58, 11 March 2024
Structural coloration in animals, and a few plants, is the production of colour by microscopically structured surfaces fine enough to interfere with visible...
42 KB (4,606 words) - 19:34, 25 May 2025
Steel detailer (category Structural steel)
drawings to the structural engineer and/or architect for review prior to the release of drawings for fabrication. However, to complete his drawings,...
14 KB (1,251 words) - 21:02, 20 May 2025
Structural engineering is a sub-discipline of civil engineering in which structural engineers are trained to design the 'bones and joints' that create...
34 KB (3,726 words) - 10:39, 31 May 2025
multiple layers of drawing media. Despite the prevalence of computer aided drafting, many older architects and even some structural designers still rely...
8 KB (1,131 words) - 11:56, 31 July 2024
or drawing molten mineral or rock materials such as slag and ceramics. Applications of mineral wool include thermal insulation (as both structural insulation...
21 KB (2,658 words) - 14:02, 2 June 2025
The structural formula of a chemical compound is a graphic representation of the molecular structure (determined by structural chemistry methods), showing...
21 KB (2,563 words) - 00:35, 25 May 2025
dimension) with no wrinkles. Industrial uses of deep drawing processes include automotive body and structural parts, aircraft components, utensils and white...
13 KB (1,770 words) - 23:03, 20 August 2024
Archaeological illustration (category Drawing)
reconstruction to more modern techniques including 3D, virtual reality and video. Drawing of a fibula found in an Iron Age setlment in Andoain, Gipuzkoa. Small Square-Headed...
6 KB (524 words) - 11:31, 2 June 2025
High-tech architecture (redirect from Structural Expressionism)
High-tech architecture, also known as structural expressionism, is a type of late modernist architecture that emerged in the 1970s, incorporating elements...
24 KB (2,215 words) - 03:41, 30 April 2025
Strongback - Structural building components - Structural channel - Structural clay tile - Structural drawing - Structural engineering - Structural insulated...
21 KB (1,976 words) - 15:05, 8 May 2025


















