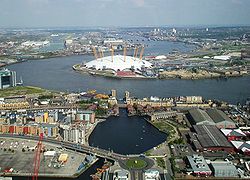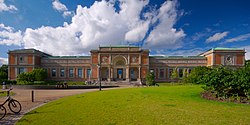Christian Frederik Møller (31 October 1898 – 5 November 1988), generally referred to as C. F. Møller, was a Danish architect, professor and, from 1965...
7 KB (688 words) - 04:15, 28 February 2025
Arkitektfirmaet C. F. Møller, internationally also known as C. F. Møller Architects, is an architectural firm based in Århus, Denmark. Founded in 1924 by C. F. Møller...
15 KB (1,004 words) - 08:45, 19 September 2024
Christian Møller (1904–1980), Danish physicist Christian Frederik Møller (known as C. F. Møller, 1898 - 1988), Danish architect and founder of C. F. Møller Architects...
3 KB (410 words) - 20:44, 27 May 2025
known may be schmidt hammer lassen architects, C. F. Møller Architects and Arkitema Architects. C. F. Møller Architects is still the primary architect for...
62 KB (6,453 words) - 16:20, 25 February 2025
and Dronningens Tværgade. Designed by Kay Fisker in collaboration with C. F. Møller and Svenn Eske Kristensen, it was built between 1943 and 1958, during...
7 KB (568 words) - 21:13, 17 May 2024
law since 1993, in order to conserve its unique design. C. F. Møller and his company, C. F. Møller Architects have continued as architects of the campus...
67 KB (7,309 words) - 08:23, 7 March 2025
and has a somewhat different architectural design overall, designed by C. F. Møller Architects. Musikhuset hosts free concerts performed by the music academy...
9 KB (862 words) - 22:20, 9 February 2025
varied and includes a large greenhouse center; originally from 1970 by C. F. Møller Architects, but with a newly added tropical hothouse. The gardens have...
6 KB (569 words) - 11:14, 15 February 2025
completed by the summer of 2005. The New Bislett Stadium was designed by C.F. Møller Architects. Bislett Stadium lies on the site of a 19th-century brick...
13 KB (1,552 words) - 09:12, 31 March 2025
It opened in 1977 in Angligården, an old shirt factory designed by C. F. Møller. In 2009, it reopened in new premises designed by the American architect...
3 KB (324 words) - 09:28, 28 January 2024
following years was initiated. In 1989, an expansion of 4.500 m2 drawn by C. F. Møller Architects was completed, and in 1997 the final building on Gustav Wieds...
5 KB (520 words) - 18:06, 9 January 2024
needed] It is owned by Steen & Strøm Danmark A/S and was designed by C. F. Møller Architects, Evenden and Haskolls. Field's opened on 9 March 2004, with...
2 KB (217 words) - 00:32, 11 April 2024
Randers FC (redirect from Randers F.C.)
stadium was rebuilt in 2012 and renamed AutoC Park with a capacity of 10,300 spectators. It was built by C. F. Møller Architects and is established on the former...
34 KB (2,410 words) - 09:42, 29 May 2025
Arkitekter, Sweden, Coop Himmelb(l)au, Austria, Snøhetta A/S, Norway and C. F. Møller Architects, Denmark. The plan was for Annehem AB to have two buildings...
5 KB (437 words) - 14:13, 29 May 2025
for designing Aarhus University in collaboration with Kay Fisker and C. F. Møller. His name is included in the Danish Culture Canon. Born in Aarhus, Stegmann...
3 KB (305 words) - 00:56, 15 December 2024
Kay Fisker (category Recipients of the C.F. Hansen Medal)
residential projects. Vestersøhus was built from 1935 to 1939 by Fisker and C. F. Møller. It instantly became a model in Denmark for the balcony and bay window...
6 KB (546 words) - 16:23, 15 June 2024
Randers Stadium (redirect from AutoC Park Randers)
rebuilt in 2005–06. The new stadium was designed by Arkitektfirmaet C. F. Møller, while Rambøll was the engineer and A. Enggaard contractor. The pitch...
6 KB (336 words) - 08:33, 23 October 2024
is situated in Aarhus, in a building designed by architectural firm C. F. Møller Architects, completed in 2007. It was built as an extension of Musikhuset...
4 KB (309 words) - 08:24, 29 June 2024
Kastrup Airport 1939 terminal by Vilhelm Lauritzen, Aarhus University (by C. F. Møller et al.) and Aarhus City Hall (by Arne Jacobsen et al.), all including...
26 KB (2,996 words) - 11:40, 26 May 2025
Limited. A 49 m high tower forms part of the energy centre, designed by C. F. Møller Architects, and was completed in 2016. The tower is clad in a complex...
20 KB (2,243 words) - 09:00, 19 February 2025
designed by the architects Anna Maria Indrio and Mads Møller from Arkitektfirmaet C. F. Møller. The extension was erected in 1998 to house the extensive...
21 KB (1,785 words) - 17:10, 9 March 2025
Møller School, Schleswig, Germany, designed by C. F. Møller Architects. Darwin Centre II, Natural History Museum, London, designed by C. F. Møller Architects...
11 KB (1,005 words) - 20:37, 1 June 2025
several important cultural institutions and has played a leading role with C. F. Møller Architects in Copenhagen. Indrio first studied architecture in Rome (1962–65)...
4 KB (363 words) - 02:27, 18 January 2025
a process of artistic and architectural expansions, most notably by C. F. Møller Architects in the 1990s and 2000s, to take its current form with over...
3 KB (345 words) - 08:03, 1 May 2024
The A. P. Møller School (Danish: A. P. Møller Skolen) is a Danish gymnasium in Schleswig (Danish: Slesvig), Southern Schleswig, Germany. Inaugurated in...
5 KB (420 words) - 07:46, 21 May 2025
of The Lego Group, located on Højmarksvej, which was constructed by C. F. Møller Architects. It took five years to design and build and was completed...
35 KB (4,000 words) - 15:59, 27 May 2025
architects Knud Friis and Elmar Moltke Nielsen who met while working at C. F. Møller Architects in Aarhus. Today the company has 6 partners and 1 associated...
7 KB (550 words) - 16:19, 14 January 2025
the 49 m high tower of a district heating energy centre, designed by C. F. Møller Architects and due to be completed in 2016, is clad in a complex metal...
11 KB (974 words) - 11:06, 10 March 2025
completed in 2007. Other modern buildings in the area have been designed by C. F. Møller Architects and Hvidt & Mølgaard. Amerika Plads is located between Østerport...
6 KB (761 words) - 08:25, 8 May 2024

























