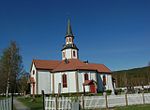 | Christian Heinrich Grosch (21 January 1801 – 4 May 1865) was a Norwegian architect. He was a dominant figure in Norwegian architecture in the first half... 5 KB (425 words) - 04:28, 27 May 2023 |
 | format and the Gothic Revival style in 1861 by the architect Christian Heinrich Grosch. The church tower and main entrance are on the west front. It... 8 KB (696 words) - 12:12, 15 March 2024 |
Mária Grosch (born 1954), Hungarian chess player Mathieu Grosch (born 1950), Belgian politician Mike Leon Grosch (born 1976), German singer Christian Heinrich... 478 bytes (93 words) - 01:43, 16 August 2021 |
held this position until his death in 1833, and was succeeded by Christian Heinrich Grosch. The position is considered the predecessor of the government... 4 KB (319 words) - 18:02, 20 May 2023 |
prize was established on the 200th anniversary of the birth of Christian Heinrich Grosch, and the first medal was awarded to Sverre Fehn in 2001. The ceremony... 2 KB (163 words) - 11:34, 12 July 2023 |
 | the university buildings were realised according to this plan. Christian Heinrich Grosch, one of the first architects educated completely within Norway... 157 KB (13,620 words) - 05:18, 22 April 2024 |
 | Y-shaped design in 1674 using plans drawn up by the architect Christian Heinrich Grosch. The church seats about 300 people. In 1663, Holmestrand became... 6 KB (525 words) - 00:48, 23 March 2024 |
 | the Gothic Revival style. Adjacent to the church is a cemetery. Christian Heinrich Grosch had been tasked to prepare plans and drawings for the church and... 4 KB (208 words) - 16:04, 7 January 2020 |
Simons and Martin Gropius. Tromsø Cathedral, Norway, designed by Christian Heinrich Grosch. Palácio do Grão-Pará, Petrópolis, Brazil, designed by Theodore... 2 KB (210 words) - 02:35, 19 March 2022 |
 | built in 1830 as a division office after designs by architect Christian Heinrich Grosch. It is now used by the National Museum of Art, Architecture and... 2 KB (256 words) - 22:56, 16 February 2023 |
Municipality in Trøndelag county. In 1856, he used the designs of Christian Heinrich Grosch to build the Namdalseid Church. That church served as a model... 3 KB (162 words) - 16:57, 29 January 2023 |
 | They were designed in Romanesque Revival architecture style by Christian Heinrich Grosch who acted as the city's chief architect, planning engineer, and... 3 KB (290 words) - 17:31, 12 September 2023 |
 | built from the same drawings originally designed by architect Christian Heinrich Grosch for the Nes Church. The church was restored during 1902, 1924... 2 KB (242 words) - 16:34, 6 January 2024 |
 | octagonal design in 1859 using plans drawn up by the architect Christian Heinrich Grosch. The church seats about 300 people. The area of Kilebygda was... 5 KB (468 words) - 18:44, 23 February 2024 |
 | octagonal design in 1864 using plans drawn up by the architect Christian Heinrich Grosch. The church seats about 500 people. The earliest existing historical... 5 KB (358 words) - 12:30, 8 July 2023 |
 | cruciform design in 1858 using plans drawn up by the architect Christian Heinrich Grosch. The church seats about 650 people. The earliest existing historical... 5 KB (480 words) - 19:12, 4 June 2021 |
 | long church design in 1861 using plans drawn up by the architect Christian Heinrich Grosch. The church seats about 450 people. The first church in Alvdal... 5 KB (369 words) - 12:30, 8 July 2023 |
 | cruciform style in 1848 using plans drawn up by the architect Christian Heinrich Grosch. The church seats about 250 people. In 1681, the old Grøtan stave... 5 KB (470 words) - 16:04, 16 October 2022 |
 | cruciform design in 1860 using plans drawn up by the architect Christian Heinrich Grosch. The church seats about 600 people. Hof Church (whose name refers... 7 KB (578 words) - 01:02, 24 March 2024 |











