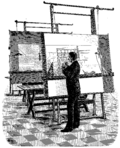 | Plans are a set of drawings or two-dimensional diagrams used to describe a place or object, or to communicate building or fabrication instructions. Usually... 7 KB (959 words) - 23:22, 9 March 2024 |
 | In architecture and building engineering, a floor plan is a technical drawing to scale, showing a view from above, of the relationships between rooms... 7 KB (904 words) - 22:35, 14 December 2023 |
 | views (floor plan, section etc.), sheet sizes, units of measurement and scales, annotation and cross referencing. Historically, drawings were made in... 42 KB (5,748 words) - 08:05, 17 March 2024 |
 | A structural drawing, a type of engineering drawing, is a plan or set of plans and details for how a building or other structure will be built. Structural... 3 KB (384 words) - 00:23, 20 March 2024 |
 | An exploded-view drawing is a diagram, picture, schematic or technical drawing of an object, that shows the relationship or order of assembly of various... 5 KB (646 words) - 02:42, 15 December 2023 |
 | A sail plan is a drawing of a sailing craft, viewed from the side, depicting its sails, the spars that carry them and some of the rigging that supports... 8 KB (861 words) - 01:11, 25 September 2023 |
 | A complete set of working drawings for the average electrical system in large projects usually consists of: A plot plan showing the building's location... 2 KB (208 words) - 18:57, 9 December 2022 |
 | Blueprint (category Technical drawing) construction drawings. The term blueprint continues to be used less formally to refer to any floor plan (and even less formally, any type of plan). Practising... 11 KB (1,297 words) - 20:34, 11 March 2024 |
 | Multiview orthographic projection (redirect from Cross section (drawing)) drawing give enough information to make a three-dimensional object. These three views are known as front view (also elevation view), top view or plan... 24 KB (3,218 words) - 01:50, 24 March 2024 |
 | Civil drafters create maps, plans, cross sections, profiles, and detail drawings. The very early stages of a civil drawing start with surveying. Surveyors... 3 KB (411 words) - 21:03, 10 March 2024 |
 | A cutaway drawing, also called a cutaway diagram, is a 3D graphics, drawing, diagram and or illustration, in which surface elements of a three-dimensional... 6 KB (646 words) - 15:38, 9 March 2024 |
 | reflected ceiling plans of the architect. After the mechanical drawings are complete, they become part of the construction drawings, which is then used... 11 KB (1,510 words) - 11:56, 27 April 2024 |
Architectural drawing Architectural plan Blueprint Engineering drawing Floor plan Plan view, an orthographic projection Plat Technical drawing Project planning Retirement... 3 KB (414 words) - 10:57, 15 January 2024 |
 | and plan the drawing, or to begin to define the form with modeling. Once the artist begins measuring, erasing, or otherwise improving the drawing, they... 4 KB (593 words) - 17:33, 7 March 2024 |
 | Isometric projection (redirect from Isometric Drawing) three-dimensional objects in two dimensions in technical and engineering drawings. It is an axonometric projection in which the three coordinate axes appear... 12 KB (1,431 words) - 11:23, 30 September 2023 |
document package includes some other document such as PFMEA, control plan, drawing, MSA, capability data etc. Besides ISIR document, other documents like... 15 KB (1,995 words) - 01:45, 3 April 2024 |
 | Fire safety (redirect from Fire safety plan) people with special needs Connections to sprinkler system Layout, drawing, and site plan of building Maintenance schedules for life safety systems Personnel... 22 KB (2,566 words) - 19:45, 19 April 2024 |
 | Worm's-eye view (category Technical drawing) point on top, one on the left, and one on the right. Bird's-eye view Plan (drawing) Wikimedia Commons has media related to Worm's-eye view. "Point Of View... 2 KB (143 words) - 13:29, 10 February 2024 |










