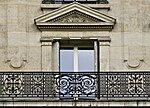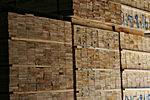 | A timber roof truss is a structural framework of timbers designed to bridge the space above a room and to provide support for a roof. Trusses usually... 15 KB (1,880 words) - 23:42, 24 March 2024 |
 | A hammerbeam roof is a decorative, open timber roof truss typical of English Gothic architecture and has been called "...the most spectacular endeavour... 9 KB (1,240 words) - 06:24, 19 April 2024 |
 | through a queen post timber roof truss A space truss carrying a floor in The Woodlands Mall Electricity pylon Timber roof truss Modern temporary bridge... 30 KB (3,628 words) - 16:33, 23 April 2024 |
 | King post (redirect from King post truss) transfer lines. Strut Cabane strut Queen post Timber roof truss Notes Tredgold (1837), p. 94. Siegele, H. H.. Roof Framing. New York: Sterling Pub. Co., 1980... 10 KB (1,186 words) - 15:18, 3 April 2024 |
 | Rafter (redirect from Double-framed roof) Lookout (architecture) Purlin Rafter angle square Soffit Truss Timber framing Timber roof truss Wind brace Wikimedia Commons has media related to Rafters... 7 KB (883 words) - 16:40, 4 April 2024 |
 | meanings which are discussed below. Roofs were almost always framed with wood, sometimes with timber roof trusses. Stone and brick buildings also have... 34 KB (4,596 words) - 01:37, 31 December 2023 |
roasting Truss rod, a guitar part used to adjust the profile of its neck Timber roof truss, a common component of modern wood construction Truss head screw... 990 bytes (191 words) - 16:33, 8 December 2022 |
 | Queen post (redirect from Queenpost truss) upper beam, or form a corner-to-corner "X" inside the square. Timber roof trusses Timber framing Gopi, Satheesh. Basic civil engineering. New Delhi: Dorling... 3 KB (311 words) - 00:54, 9 March 2023 |
 | Purlin (category Roofs) rafters Timber roof truss with purlins Girt Joist Roof construction Timber roof trusses Harris, Richard. "Bays, frames and boxes." Discovering timber-framed... 8 KB (994 words) - 09:55, 9 April 2024 |
 | trusses, glued laminated arches, and lamella roof systems. Unique to this building type is the interlocking of the timber members of the roof trusses... 90 KB (10,837 words) - 17:49, 25 April 2024 |
 | more difficult to construct than a gabled roof, requiring more complex systems of rafters or trusses. Hip roofs can be constructed on a wide variety of... 8 KB (978 words) - 10:43, 19 December 2023 |
 | Gothic-arch barn (redirect from Shawver truss) years, required large timbers as posts and beams, and rafters and timber roof trusses, which consumed interior space in the structure. Also, in the United... 13 KB (1,601 words) - 08:13, 12 March 2023 |
 | pipes, nuts, bolts, horseshoes, handrails, wagon tires, straps for timber roof trusses, and ornamental ironwork, among many other things. Wrought iron is... 52 KB (6,410 words) - 06:50, 19 April 2024 |
 | roof trusses or purlins. The pitch of a gable roof can vary greatly. The gable roof is so common because of the simple design of the roof timbers and... 5 KB (580 words) - 07:39, 1 May 2023 |
- Tilt slab - Tilt up - Timber - Timber framing - Timber framing tools - Timber pilings - Timber recycling - Timber roof truss - Tin ceiling - Tiocem -... 21 KB (1,976 words) - 09:39, 19 March 2024 |
 | Lumber (redirect from Timber tree) construction C30, prefab roof trusses and where design requires somewhat stronger joists than C24 can offer. TR26 is also a common trussed rafter strength class... 67 KB (7,858 words) - 05:59, 11 April 2024 |
 | transept under a gable roof and a choir tower - is surrounded by a cemetery to the north. The hall room has an open timber roof truss and a wooden gallery... 2 KB (209 words) - 12:08, 7 February 2022 |
Post (structural) (category Timber framing) upright timber in a truss projecting below the lowest beam, "normally used with scissor beams". Queen – 1) A pair of vertical posts in a roof system that... 9 KB (1,347 words) - 21:59, 15 July 2023 |
 | from virgin British Columbia timbers with Warren truss configuration roofs. Many still remain in service. Warren truss construction has also been used... 6 KB (536 words) - 22:21, 9 April 2024 |
Bent (structural) (category Timber framing) Netherlands. A bent in a finished timber frame home in the form of a hammerbeam truss. Barn raising Pike pole Gin pole Timber roof truss Tau Beta Pi — engineering... 5 KB (623 words) - 03:15, 26 June 2023 |
 | most British Raj buildings. The tiled roof is supported by solid timber roof trusses. The building, painted in white, has two floors. Its walls are made... 6 KB (461 words) - 01:45, 28 March 2024 |
 | Engineered wood (redirect from Mass timber) wood which also enables the use of smaller trees Wooden trusses are competitive in many roof and floor applications, and their high strength-to-weight... 56 KB (6,748 words) - 02:51, 13 April 2024 |







