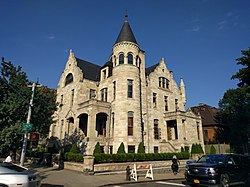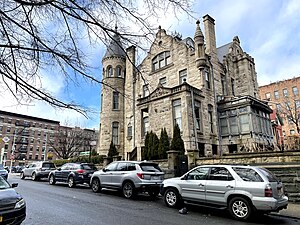James Bailey House
Bailey House | |
New York City Landmark No. 0845 | |
 The Bailey House in 2017 | |
| Location | 10 St. Nicholas Place Manhattan, New York City |
|---|---|
| Coordinates | 40°49′38″N 73°56′33″W / 40.82722°N 73.94250°W |
| Built | 1886–1888[2] |
| Architect | Samuel B. Reed[1] |
| Architectural style | Romanesque Revival |
| NRHP reference No. | 80002668[1] |
| NYCL No. | 0845 |
| Significant dates | |
| Added to NRHP | April 23, 1980 |
| Designated NYCL | February 19, 1974 |
The James A. and Ruth M. Bailey House[3] is a freestanding limestone mansion located at 10 St. Nicholas Place at West 150th Street in the Sugar Hill section of Harlem in Manhattan, New York City. The house was built from 1886 to 1888 and was designed by architect Samuel Burrage Reed in the Romanesque Revival style for circus impresario James Anthony Bailey of the Barnum & Bailey Circus.[4] When it was constructed there were few other buildings in the area, and as a result, sitting as it does on an escarpment, the Bailey Mansion had a clear view to the east of the Long Island Sound.[3]
History and description[edit]
Among the house's numerous design features are numerous unique stained glass mosaic windows, designed and fabricated by Henry Belcher, and the varying kinds of wood throughout each room.[5][6] The interior is richly paneled in hand-carved timber.[4] The exterior features Flemish-style gables[3] and a corner tower.[2]
Bailey sold the house two years prior to his death and from the 1910s to the 1950s, it was owned by a Bavarian doctor, Franz Koempel.[5] In 1951, the house was purchased by Marguerite Blake, who ran it as the M. Marshall Blake Funeral Home funeral home until her retirement.[5] In 2000, a fire damaged portions of the house.[5] In late 2008, she brought the house to market, seeking to sell it for $10 million. As of May 2009, it was being listed for $6.5 million.[7] On August 31, 2009, it was reported that the house sold for $1.4 million, which is only around $170 per square foot.[8]
In 2014, the house was renovated and cremated remains belonging to the funeral parlor were found in a Harlem storage unit.[9][10]
The Bailey House was designated a New York City Landmark in 1974,[3] and was added to the National Register of Historic Places in 1980.[1]
Gallery[edit]
- James Bailey House from St Nicholas Place, February 2021
- Belcher stained glass mosaic window
See also[edit]
- List of New York City Designated Landmarks in Manhattan above 110th Street
- National Register of Historic Places listings in Manhattan above 110th Street
References[edit]
Notes
- ^ a b c "National Register Information System". National Register of Historic Places. National Park Service. March 13, 2009.
- ^ a b White, Norval; Willensky, Elliot; Leadon, Fran (2010). AIA Guide to New York City (5th ed.). New York: Oxford University Press. p. 517. ISBN 978-0-19538-386-7.
- ^ a b c d New York City Landmarks Preservation Commission; Dolkart, Andrew S.; Postal, Matthew A. (2009). Postal, Matthew A. (ed.). Guide to New York City Landmarks (4th ed.). New York: John Wiley & Sons. p. 198. ISBN 978-0-470-28963-1.
- ^ a b Lewis, Christina S. N. (November 14, 2008). "NYC House Built by Bailey, of Circus Fame, Goes on Sale". Wall Street Journal. p. W8. ISSN 0099-9660. Retrieved November 10, 2023.
- ^ a b c d Gray, Christopher (April 8, 2001). "Streetscapes/150th Street and St. Nicholas Place; 1888 Mansion Built by the Bailey of Barnum & Bailey". The New York Times. ISSN 0362-4331. Retrieved February 26, 2023.
- ^ "Catalogue from Belcher Mosaic Glass Co. (1886)".
- ^ Listing, Stribing brokerage website.
- ^ Arak, Joey (August 31, 2009). "Harlem Circus House Sells for Over 75% Off Original Price". Retrieved February 26, 2023.
- ^ Krombie, K. (2021). Death in New York: History and Culture of Burials, Undertakers & Executions. Arcadia Publishing. pp. 56–57. ISBN 978-1-4671-4965-5.
- ^ Alberts, Hana R. (August 7, 2014). "Harlem's Turreted Circus Castle Is Getting a Big Makeover". Retrieved February 26, 2023.
External links[edit]
 Media related to James Bailey House at Wikimedia Commons
Media related to James Bailey House at Wikimedia Commons


 French
French Deutsch
Deutsch





