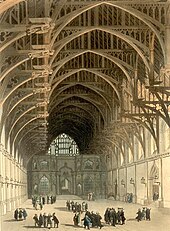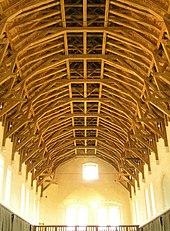Hammerbeam roof - Simple English Wikipedia, the free encyclopedia



Hammerbeam roof is a type of wooden roof. It was used in the gothic architecture.
History[change | change source]
The "Hammer-beam Roof" represents a natural progression from the triangular framing method employed at the base of the trussed rafter roof. It typically comprises hammer beams, struts, collars, and curved braces. The hammer beam essentially extends and strengthens the "sole-piece" found at the trussed rafter's base, with the principal rafter supported by struts. The weight of the roof is then directed lower down the wall through a curved brace, which is mortised into both the hammer beam and the wall-piece. This fortified structure forms a truss, repeated at intervals of 10 feet or more, providing support for the intermediate rafters of the bay.
Some have theorized that the hammer beam evolved from the removal of the tie-beam's central portion when a curved brace is introduced beneath it. However, it is unlikely that this was the origin, as there are significant differences between a hammer-beam roof and a tie-beam roof beyond their both being double-framed structures. The tie-beam was utilized in various roof types, including in conjunction with the hammer-beam itself, as seen at Outwell, where the intermediate principals are furnished with hammer-beams. This is a later example, likely constructed after the hammer-beam design had reached maturity.
Hammer-beams began to appear towards the end of the fourteenth century but did not gain widespread usage until the fifteenth century. Westminster Hall stands as the earliest recorded example, dating back to A.D. 1399.
Types of Hammer-Beam Roof[change | change source]
- Examples include structures featuring hammer-beams, struts, collars, and curved braces, such as Little Welnetham Church in Suffolk.[1]
- Another variant involves designs where the collar-beam is absent, and curved braces extend to the ridge, with the apex framed into a wedge-shaped strut, exemplified by Trunch Church in Norfolk.
- Certain designs feature collar-beams but lack struts, instead utilizing curved braces with a shorter hammer-beam, as observed at Capel S. Mary in Suffolk.
- Structures of this type lack collars and struts, relying solely on curved braces extending from ridge to hammer-beam, as seen at Palgrave Church in Suffolk. This form often leads to the development of arch-braced roofs.
- Finally, there are designs with a primary arched rib springing from the wall-piece and extending to a collar, providing a sturdy main support, as witnessed at Westminster and Eltham.
- ↑ "The Hammer-Beam Roof — Open Timber Roofs of the Middle Ages (3), drawn by Banister Fletcher". victorianweb.org. Retrieved 2024-04-30.


 French
French Deutsch
Deutsch